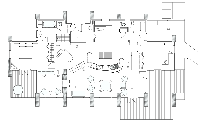Final (?) 4.3 Plans
Here is a PDF version of the latestHouse Plans from Ray. In this version, the cooktop (which is now a six-unit Jenn-Air downdraft model) has been moved back off the island and back to the counter, the oven centered in the island, the sink moved over to the western side of the counter, and the bar section shrunk down a bit.
I think we’re mostly done with the plan-level stuff. Time to work on choices of stone and colors…

