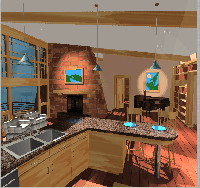QuickTime VR of Interior
Our architect Ray has put together a virtual-reality representation of the Interior View of our house, using QuickTime VR. The file is about 2 megabytes, so you may want to download it first and then look at it. Here is a snapshot of the view from one vantage point:


Cool.
i like the sunken aspect of the sitting area. last we talked, you guys were considering killing the table and adding a more
living room feeling type of room there instead…is this still on the table? i like the lights in the design…spotlightish.
which direction are we looking if we are standing at the counter looking straight out the windows? based on other diagrams,
it looks like southwest? what color granite are you planning to use for the counters? it appears that we are down to one
bedroom at this point? can’t tell what the room you would walk into by going past the refrigerator’s purpose is…recreation?
bedroom? office?
either way, looking great!! can’t wait to see it.
starting to look pretty sweet, can’t wait to see it. what color granite are you going to use for the countertops?
looking straight out the windows is southwest right?
last time we talked, you guys were toying with the idea of killing the dining table and making it into a more living room
type area…status on that?
what is the role of the room just beyond the refrigerator? office? extra bedroom? recreation?
looking great!
The room to the east of the refrigerator is my office, that doubles
as a guest bedroom. The wall o’ books will have a recessed area, and
the couch will expand out to make a fullsize bed, facing out the
windows due south.
There are a couple of additional changes that came out of the
discussion this weekend; I’ll post the updated floorplan soon.