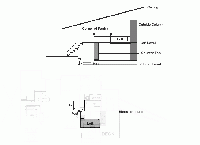Version 2.2 Loft Concept
Here are a few sketches we’ve sent Ray on the Loft, the bedroom fireplace,
and so on. This first one is an overlay of the floorplan mods:
This is still not quite right, but a lot closer. The north wall of the bedroom needs to be moved up to
increase the size of the bedroom, and we want to re-open the pathway through the washer / pantry
area to have a direct route to the kitchen. Also, Gigi suggested that if we place the secondary entrance
over on the eastern side of the house, that opens up the north corner of the house as a good place to
put the water heater room, currently next to the wash area. This would then allow the pantry area to
be increased.
This second one is a view of the loft area, together with an elevation view:
I’m not sure about this either. I think actually the post should go on the left side of the kitchen
entryway to hold up that side of the walkway across to the loft. Anyway, we’ll see what Ray does
with that.


