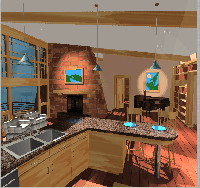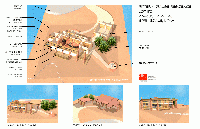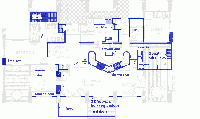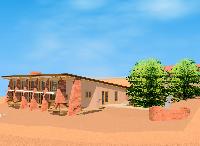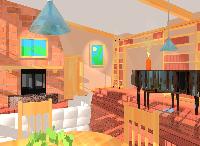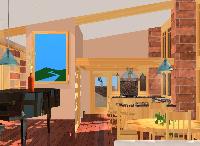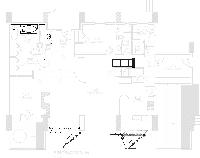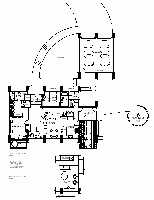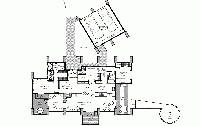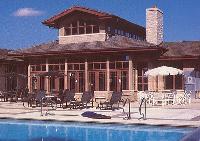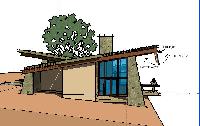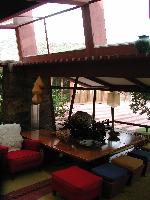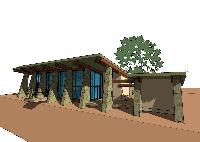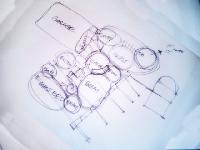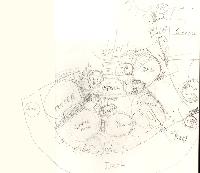The changes to the 1.0 floorplan are in dark overlay over the original diagram:
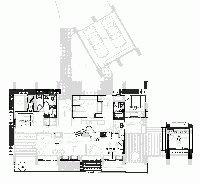
May be described as follows:
1. Move tall windows out halfway along columns, also making them
slant parallel to the outside slant of the column. This
creates 3′ recessed areas inside for reading nooks,
dining nooks, etc. If slanting them is structurally difficult
or expensive, leave vertical but push out the top of window to the
very outside edge of top of column. It also allows for the bottom
portion of the wall to be material other than glass.
2. expand deck along entire south-facing side. Move jacuzzi from
fenced patio to southwest corner of deck.
3. Move the doors leading to outside deck over to the next set of
windows on the right (east).
4. Shorten Guest bedroom to 12′ square and move up (north)
flush with front. Entrance to it will now be on the
northwest corner.
5. Put windows on both south and east facing walls of guest room.
6. Move the guest bathroom down (south) approx. 3-4 feet, forming
a small hallway leading to the guest room entrance. Flip the bathroom
floorplan vertically, and place the bathroom entrance so that
it is in the little hallway connecting to the guest room.
7. Move french doors on south-eastern wall down approx 3 feet,
and extend wall north to intersect the bathroom.
8. Place dual sink/counter against this new eastern wall, and
place window over the pair of sinks.
9. Orient Fireplace so that it is facing south-east, diagonally
into great room.
10. flip the range/counter horizontally, move it towards the
eastern side, and bend the curved edge more towards 60 degrees.
Curve the stairs up 30 degrees to meet the end at right angles.
11. Eliminate central sink/storage island.
12. Eliminate entryway coat-closet. We will never use them. Use
space to fill out utility room.
13. Push south wall of utility room 3 feet further south.
14. Move fridge to South-eastern corner of utility room, facing
into kitchen.
15. Recess the eastern wall of Utility room, to allow placement
of pantry shelves into wall along eastern side of wall.
16. Eliminate closet next to the secondary entrance. leave open
for hanging boots, hiking poles etc.
17. Move Jean’s desk over to recessed south window, facing view.
18. Move northeastern column up, aligned with the others in front.
19. Place window on western wall of master bedroom.
20. Move jacuzzi to south-western corner of deck.
21. Reshape master bathroom from 12×12 to an area shaped 10 x 14, removing 2′ of
space from north front and moving it to the western side.
Remove fenced patio and door in bathroom leading to it.
Refer to overlay showing how bathroom is now split into
a separate shower/bath/sink, and toilet-sink combination,
with a joined walk-in closet.
22. Remove bidet and one of the sinks in master bathroom. Use
the extra space to form a walk-in closet on the eastern edge
of bathroom space.
23. Remove closet from master bedroom, and move eastern wall of
master bedroom so that it is flush with the current location
of the bedroom doorway.
24. Move observatory slightly north so that the roof may slide
into (now larger) courtyard, without colliding with the stone
columns. Note: Observatory may have to be taller than currently,
so that the house roofline does not block the western view of
scope.

