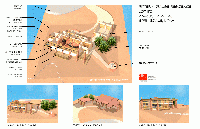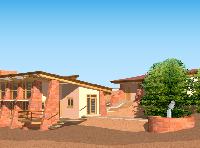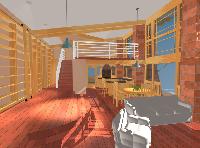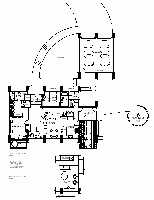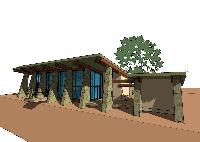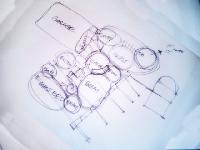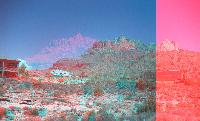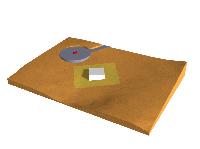Happy Holidays 2006
Looks like 2006 has almost come and gone without a single posting, so I thought I bring things up to date. As we suspected, the housing boom became a bubble, and is now in the process of bursting.
From what we now know, it looks like our very first venture into the construction bidding process coincided with the largest spike in construction material and labor costs on record. We are in no rush, and are now just biding our time. Our current plans are to work with Ray on fine tuning our plans, and jump back into the bidding game around November or December of 2007, by which time we expect to be living in a substantially different environment.
For more entertaining news, check out one of Gigi’s favorite blogs, called The Housing Bubble Blog.
Stay tuned… Happy Holidays!

